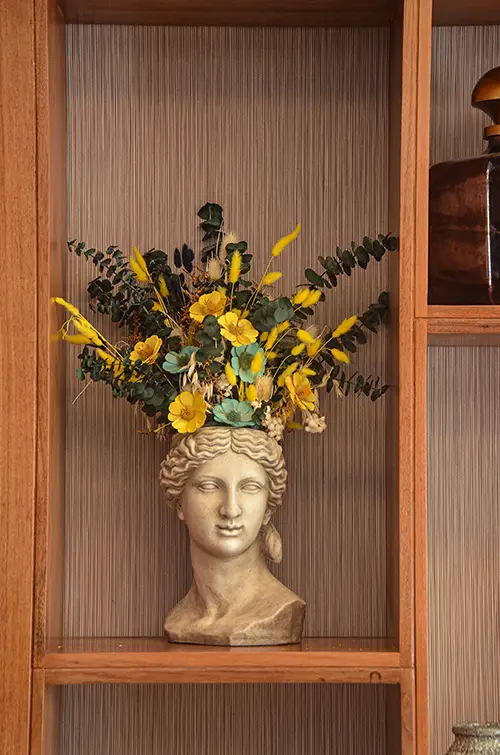VILLA JARABACOA
About this project:
Vacation home that integrates the harmony of nature with the comforts of a modern villa, located in the heart of the mountains of Jarabacoa, about 15 minutes from town.
Vacation home that integrates the harmony of nature with the comforts of a modern villa, located in the heart of the mountains of Jarabacoa, about 15 minutes from town.
It is a structure of approximately 450 m2, it takes into account traditional elements of rural architecture, with a contemporary turn of volume, textures and finishes, creating a visual integration between all the elements that make up its facades.
It has a wooden cladding (Log cabin) and large-format porcelain. And it is made up of two levels divided in an excellent way.
First level
- Hot Kitchen (Semi Industrial)
- Cold Kitchen
- Dining room
- 4 bedrooms
- 4.5 Toilets
- Large terrace
Outside
- Heated pool (14,000 Gls)
- Heated jacuzzi
- 2 bathrooms
- Playground for Kids
- Outdoor campfire
- Large green and recreation area
- Basketball court
- Parking for 14 vehicles
Additional Information:
- Construction 2022
- Types of floors: Porcelain
- Coating technique: Venetian stucco, microcement, graniplast, Oxytop
- Home automation system
- Central air conditioner
- Closed circuit camera system




